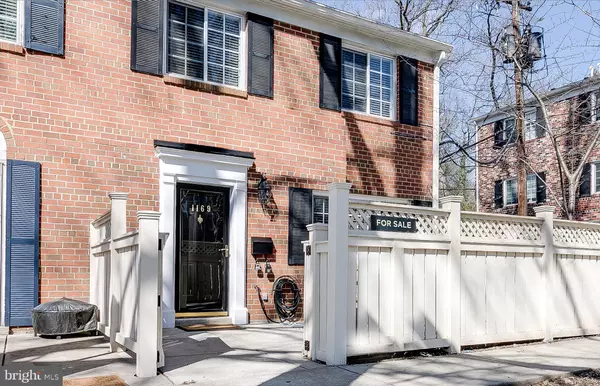For more information regarding the value of a property, please contact us for a free consultation.
1169 N VAN DORN ST Alexandria, VA 22304
Want to know what your home might be worth? Contact us for a FREE valuation!

Our team is ready to help you sell your home for the highest possible price ASAP
Key Details
Sold Price $426,150
Property Type Condo
Sub Type Condo/Co-op
Listing Status Sold
Purchase Type For Sale
Square Footage 1,350 sqft
Price per Sqft $315
Subdivision Parkside At Alexandria
MLS Listing ID VAAX226898
Sold Date 04/02/19
Style Colonial
Bedrooms 3
Full Baths 2
Half Baths 1
Condo Fees $388/mo
HOA Y/N N
Abv Grd Liv Area 1,350
Originating Board BRIGHT
Year Built 1963
Annual Tax Amount $4,064
Tax Year 2018
Property Description
SUNNY, SPACIOUS & STYLISH! THIS RARELY AVAILABLE, 1,350 SF, 2-LEVEL, 3 BEDROOM/2.5 BATHROOM, END-UNIT TOWNHOME CONDOMINIUM AT PARKSIDE ALEXANDRIA IS A PERFECT TEN! Featuring a Modern Open Floor Plan, Gas Cooking & Heating, a Huge Eat-In Kitchen w/Breakfast Bar & Walk-In Pantry & Designer Finishes Throughout incl. Fixtures from Danze, Duravit, Emtek, Restoration Hardware, Robern & More This Town Home is in Gorgeous, Move-In Ready Condition w/New Wide-Plank Hand Scraped Hickory Hardwood Flooring, Plush Carpeting & Fresh, Neutral Color Paint Scheme Numerous Updates incl. Recessed Lighting, Stainless Steel GE Profile Kitchen Appliances, Front Loading Washer & Dryer, Granite Countertops, Maple Cabinetry, Ceramic Floor Tile, Closet Organizer Systems, Surround Sound Wall & Ceiling Speakers, Kitchen Island, Wood Blinds, Crown Molding & Much More Relax or Grill on Your Private Patio Overlooking a Large Courtyard with Mature Oak Trees Great Private Location within the Community w/Large Parking Lot Enjoy Parkside's Phenomenal Amenities and Low Condo Fees Incl. Fitness Center, Pool, Clubhouse Party Room, Tot Lot, Sidewalks, Irrigated Lawns & Metro Bus Stop Minutes to Pentagon, Crystal City, Shirlington, Washington, DC & Van Dorn Metro Pet Friendly Community Near Holmes Run Bicycle & Pedestrian Trail!
Location
State VA
County Alexandria City
Zoning RA
Rooms
Other Rooms Living Room, Primary Bedroom, Bedroom 2, Bedroom 3, Kitchen
Interior
Interior Features Breakfast Area, Kitchen - Country, Kitchen - Table Space, Kitchen - Eat-In, Primary Bath(s), Window Treatments, Wood Floors, Floor Plan - Open, Carpet, Combination Kitchen/Dining, Crown Moldings, Pantry, Recessed Lighting, Upgraded Countertops, Walk-in Closet(s), Other
Hot Water Natural Gas
Heating Forced Air, Hot Water, Programmable Thermostat
Cooling Central A/C
Flooring Carpet, Ceramic Tile, Hardwood
Equipment Dishwasher, Disposal, Dryer, Exhaust Fan, Microwave, Oven/Range - Gas, Refrigerator, Washer
Fireplace N
Window Features Vinyl Clad,Insulated,Screens
Appliance Dishwasher, Disposal, Dryer, Exhaust Fan, Microwave, Oven/Range - Gas, Refrigerator, Washer
Heat Source Natural Gas
Laundry Main Floor, Dryer In Unit, Washer In Unit
Exterior
Exterior Feature Patio(s)
Fence Partially, Privacy, Wood
Amenities Available Club House, Common Grounds, Fencing, Fitness Center, Party Room, Pool - Outdoor, Tot Lots/Playground
Water Access N
View Trees/Woods, Garden/Lawn
Roof Type Asphalt
Accessibility None
Porch Patio(s)
Garage N
Building
Story 2
Sewer Public Sewer
Water Public
Architectural Style Colonial
Level or Stories 2
Additional Building Above Grade, Below Grade
Structure Type Dry Wall
New Construction N
Schools
Elementary Schools James K. Polk
Middle Schools Francis C. Hammond
High Schools Alexandria City
School District Alexandria City Public Schools
Others
HOA Fee Include Ext Bldg Maint,Lawn Maintenance,Management,Insurance,Pool(s),Recreation Facility,Reserve Funds,Road Maintenance,Snow Removal,Trash
Senior Community No
Tax ID 029.02-0A-1169
Ownership Condominium
Security Features Smoke Detector
Acceptable Financing Conventional, FHA, VA
Listing Terms Conventional, FHA, VA
Financing Conventional,FHA,VA
Special Listing Condition Standard
Read Less

Bought with Lucinda Aguila • Long & Foster Real Estate, Inc.
GET MORE INFORMATION




